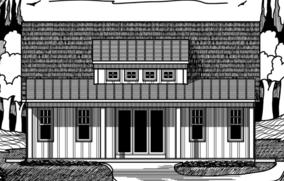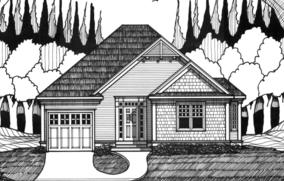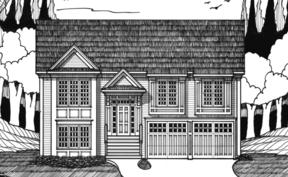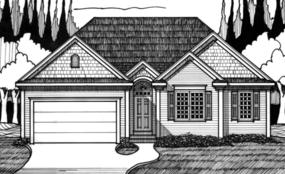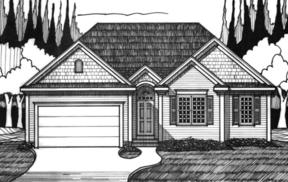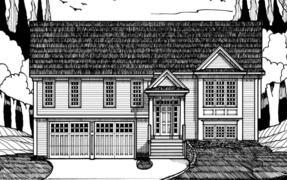Our Standard Floor Plans
Detailed Architectural Designs and 3D renderings to work for your project.
Several of the homes we create are distinctive and bespoke. Here are examples of popular styles we offer. You can choose them as they are, use them as a foundation, or begin entirely from scratch.

